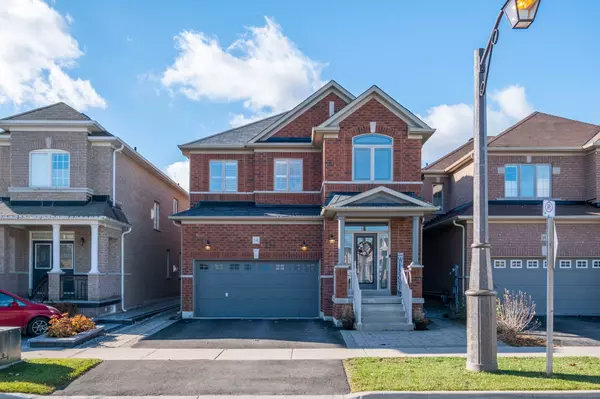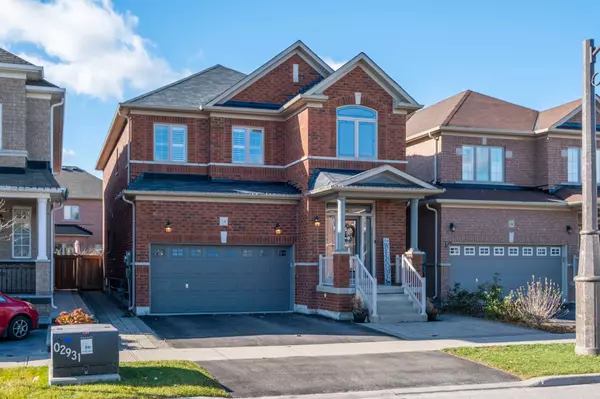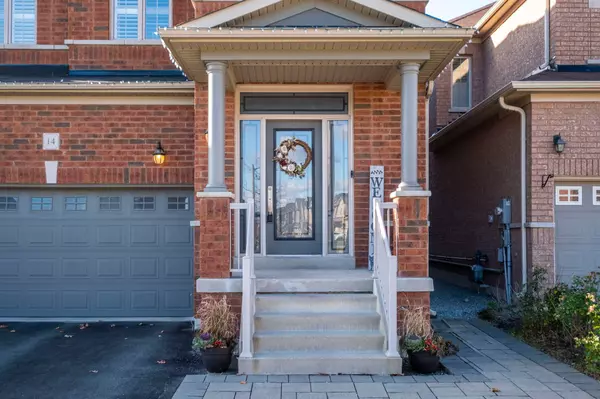For more information regarding the value of a property, please contact us for a free consultation.
Key Details
Sold Price $1,310,000
Property Type Single Family Home
Sub Type Detached
Listing Status Sold
Purchase Type For Sale
Approx. Sqft 2000-2500
Subdivision Stouffville
MLS Listing ID N10874805
Sold Date 03/20/25
Style 2-Storey
Bedrooms 4
Annual Tax Amount $6,006
Tax Year 2024
Property Sub-Type Detached
Property Description
This gorgeous family home has all of the upgrades you could want. The oversized formal dining room is perfect for entertaining, while the cozy main-floor family room features a gas fireplace and custom built-in cabinetry. The kitchen has extended cabinetry and upgrades such as sleek quartz countertops and high-end stainless-steel appliances, including a gas stove and built-in wine cooler. Throughout the main floor you will find pot lights, smooth ceilings, and gleaming hardwood floors. Custom California Shutters are found on windows throughout the entire house. With four spacious bedrooms and four bathrooms, including a master ensuite with soaker tub, this home offers space, privacy, and comfort for everyone. The fully finished basement features a bathroom, rec room, gym area, and a bonus room that could serve as a playroom or an additional bedroom. Step outside to a beautifully landscaped and fully fenced backyard with a new gazebo - an ideal place to relax or play. Simply move in and enjoy the elevated living this home provides!
Location
Province ON
County York
Community Stouffville
Area York
Rooms
Family Room Yes
Basement Finished
Kitchen 1
Interior
Interior Features Auto Garage Door Remote, Bar Fridge, Central Vacuum
Cooling Central Air
Fireplaces Number 2
Fireplaces Type Other
Exterior
Exterior Feature Canopy, Landscaped, Patio, Paved Yard
Parking Features Private Double
Garage Spaces 2.0
Pool None
Roof Type Asphalt Shingle
Lot Frontage 36.09
Lot Depth 90.22
Total Parking Spaces 4
Building
Building Age 6-15
Foundation Block
Read Less Info
Want to know what your home might be worth? Contact us for a FREE valuation!

Our team is ready to help you sell your home for the highest possible price ASAP
GET MORE INFORMATION




