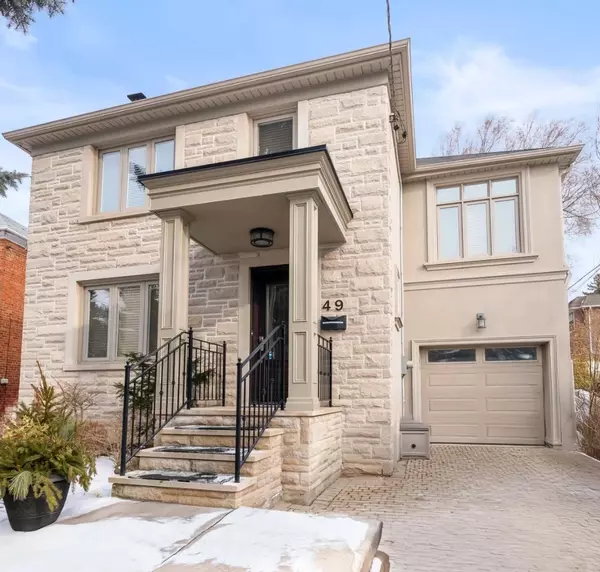For more information regarding the value of a property, please contact us for a free consultation.
Key Details
Sold Price $2,590,000
Property Type Single Family Home
Sub Type Detached
Listing Status Sold
Purchase Type For Sale
Approx. Sqft 2000-2500
Subdivision Bridle Path-Sunnybrook-York Mills
MLS Listing ID C11944097
Sold Date 02/13/25
Style 2-Storey
Bedrooms 4
Annual Tax Amount $12,467
Tax Year 2024
Property Sub-Type Detached
Property Description
Ideally situated on a peaceful cul-de-sac lined with high-end homes, 49 McBain Avenue is nestled in one of Toronto's most sought-after neighbourhoods. This beautifully renovated residence combines modern sophistication with timeless comfort, making it perfect for families, downsizers, and professionals seeking a serene retreat close to the city's conveniences.The expansive main floor features a large family room with striking windows that bathe the space in natural light while overlooking the spacious backyard. A gas fireplace serves as the focal point in the elegant living room. The high-quality kitchen opens to the dining room and connects seamlessly to the family room, offering excellent flow and a walkout to the backyard, making the home perfect for indoor and outdoor entertaining.The primary suite is a tranquil haven, with a generously sized bedroom, a spacious en suite, and a walk-in closet, and features heated floors throughout. The second and third bedrooms provide comfort and versatility, while the fourth bedroom, currently styled as a bright office, may easily be converted into a bedroom. A four-piece family bathroom completes the upper level.The lower level offers a comfortable recreation room with an adjacent four-piece bathroom, making it ideal for an additional bedroom or in-law suite/caregiver suite. Ample storage includes two storage rooms, two closets, and a laundry room.The attached garage with a lofty ceiling and direct home access ensures convenience, especially during colder months, while a driveway accommodating three vehicles makes private parking effortless. The lovely, quiet cul-de-sac is perfect for families, fostering a friendly environment for neighbours and children alike. **EXTRAS** Located within an exceptional school district (Northlea E&MS, Northern SS, Leaside HS), close to top private schools. Steps from upscale shops & restaurants on Bayview & Mount Pleasant, easy access to TTC & highways for seamless commutes.
Location
Province ON
County Toronto
Community Bridle Path-Sunnybrook-York Mills
Area Toronto
Rooms
Family Room Yes
Basement Finished
Kitchen 1
Separate Den/Office 1
Interior
Interior Features Other, Storage
Cooling Central Air
Exterior
Parking Features Private
Garage Spaces 1.0
Pool None
Roof Type Asphalt Shingle
Lot Frontage 32.63
Lot Depth 100.0
Total Parking Spaces 4
Building
Foundation Concrete Block
Read Less Info
Want to know what your home might be worth? Contact us for a FREE valuation!

Our team is ready to help you sell your home for the highest possible price ASAP
GET MORE INFORMATION




