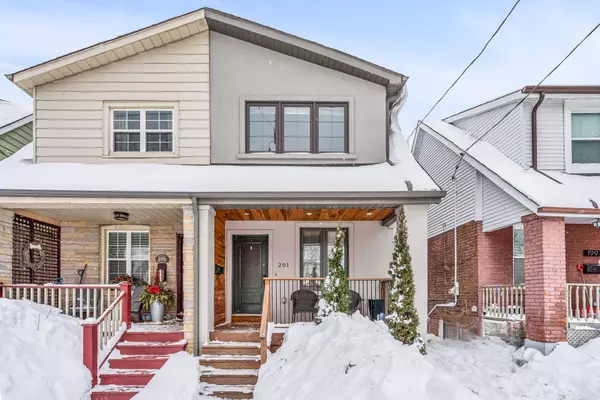For more information regarding the value of a property, please contact us for a free consultation.
Key Details
Sold Price $1,165,000
Property Type Multi-Family
Sub Type Semi-Detached
Listing Status Sold
Purchase Type For Sale
Subdivision East York
MLS Listing ID E11991938
Sold Date 06/30/25
Style 2-Storey
Bedrooms 4
Annual Tax Amount $5,142
Tax Year 2024
Property Sub-Type Semi-Detached
Property Description
Stunning fully renovated semi in East York that boasts incredible features, including an open concept main floor with powder room; extra deep 150 ft lot; lower level with superb income potential for the option to supplement your mortgage; second floor laundry, and exceptional features and finishes throughout. A welcoming front porch leads into a front foyer area with a proper practical closet that you'll appreciate every time you arrive home. The main floor has an open concept layout with bright living room that flows seamlessly into the dining room, kitchen, and breakfast area with powder room. The back door leads out to the south-facing deck and stone patio (perfect for relaxing and outdoor entertaining), and it goes into the exceptionally deep back garden with a large custom shed for extra storage. The 2nd floor features a sunlit primary bedroom with walk-out to a private deck; beautiful 5-piece bathroom; well proportioned 2nd & 3rd bedrooms with accent walls, and coveted 2nd floor laundry. The lower level provides your choice of options...use it for your family as a recreation room with separate office/bedroom, or utilize its full potential as a very marketable 1 bedroom basement suite. It's also a perfect space for nannies, in-laws, teenagers or children that have come back to the nest. This is a home that needs to be seen to be fully appreciated.
Location
Province ON
County Toronto
Community East York
Area Toronto
Rooms
Family Room No
Basement Finished with Walk-Out, Separate Entrance
Kitchen 2
Separate Den/Office 1
Interior
Interior Features Storage
Cooling Central Air
Exterior
Parking Features Mutual
Pool None
Roof Type Asphalt Shingle
Lot Frontage 17.29
Lot Depth 150.0
Total Parking Spaces 1
Building
Foundation Concrete
Others
Senior Community No
ParcelsYN No
Read Less Info
Want to know what your home might be worth? Contact us for a FREE valuation!

Our team is ready to help you sell your home for the highest possible price ASAP
GET MORE INFORMATION




