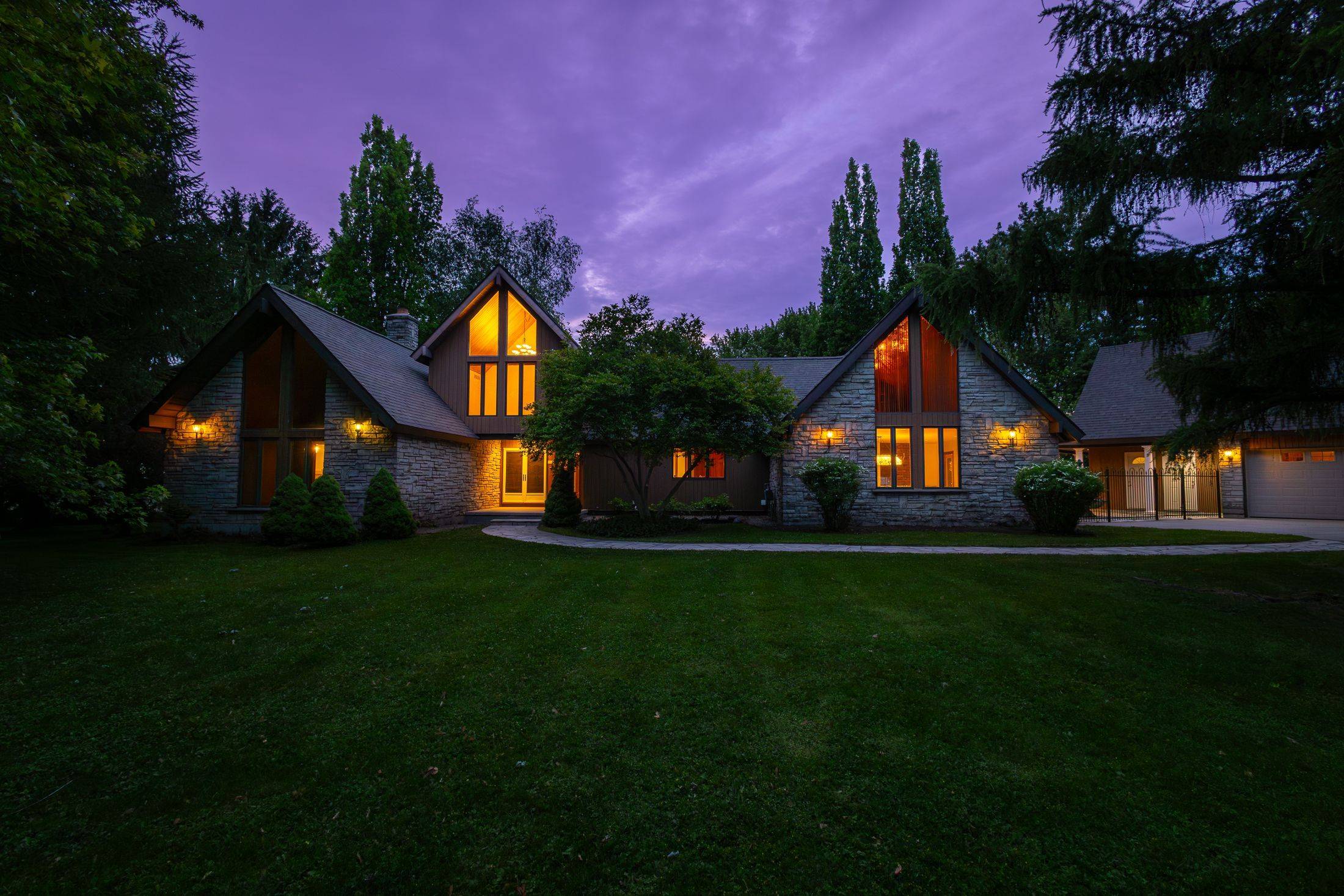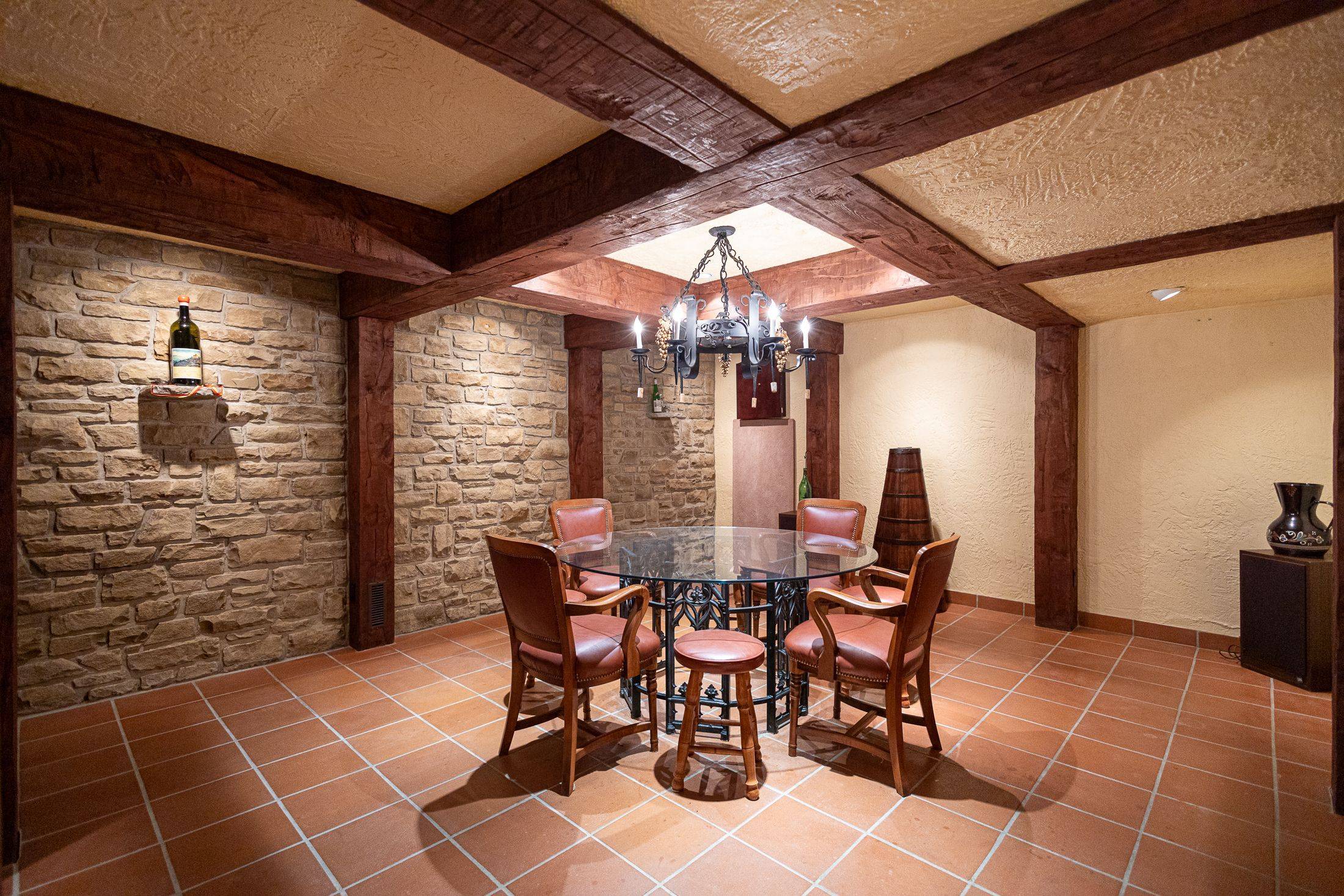For more information regarding the value of a property, please contact us for a free consultation.
Key Details
Sold Price $1,775,000
Property Type Single Family Home
Sub Type Detached
Listing Status Sold
Purchase Type For Sale
Approx. Sqft 3500-5000
Subdivision Downie
MLS Listing ID X12241141
Sold Date 07/08/25
Style 2-Storey
Bedrooms 4
Building Age 51-99
Annual Tax Amount $8,375
Tax Year 2025
Lot Size 0.500 Acres
Property Sub-Type Detached
Property Description
"The Castle on the Hill" Where Luxury Meets Legacy. Perched on top of 1.91 private acres on the edge of the city. This one of a kind custom-designed masterpiece offers 4 bedrooms, 4 baths, plus an additional bath and change room perfect for poolside guests. Over 5200 square feet of living space, crafted for comfort and style the home features large windows, vaulted cathedral ceilings, custom light fixtures throughout, and two wood-burning fireplaces that anchor the living spaces with warmth and charm. Entertain and enjoy with ease in the spacious billiards room, or unwind and grab a drink from your very own temperature controlled wine cellar and head into the tasting room. Outside you will find a 20' x 40'(aprx) heated pool, patio and covered outdoor kitchen built for gathering friends and family, while the three-car garage provides room for toys, tools, and vehicles; endless possibilities for a workshop, studio, gym, and more. A flexible living room loft inside offers even more space, along with plenty of storage throughout the property. Luxury, privacy, peace and serenity on the edge of the city. Properties like this don't come often, call your Realtor today to book your showing!
Location
Province ON
County Perth
Community Downie
Area Perth
Zoning RR3
Rooms
Family Room Yes
Basement Half, Full
Kitchen 2
Interior
Interior Features Water Heater, Guest Accommodations, Water Softener
Cooling Central Air
Fireplaces Number 2
Fireplaces Type Wood Stove
Exterior
Exterior Feature Patio, Seasonal Living, Security Gate, Privacy, Lighting, Landscaped
Garage Spaces 3.0
Pool Inground
View Valley
Roof Type Asphalt Shingle
Lot Frontage 85.7
Lot Depth 471.0
Total Parking Spaces 11
Building
Foundation Concrete
Others
Senior Community No
ParcelsYN No
Read Less Info
Want to know what your home might be worth? Contact us for a FREE valuation!

Our team is ready to help you sell your home for the highest possible price ASAP



