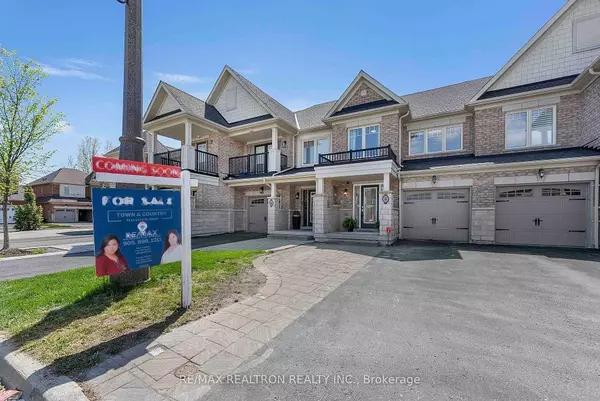For more information regarding the value of a property, please contact us for a free consultation.
Key Details
Sold Price $870,000
Property Type Condo
Sub Type Att/Row/Townhouse
Listing Status Sold
Purchase Type For Sale
Approx. Sqft 1100-1500
Subdivision Stouffville
MLS Listing ID N12276375
Sold Date 07/28/25
Style 2-Storey
Bedrooms 3
Annual Tax Amount $4,250
Tax Year 2024
Property Sub-Type Att/Row/Townhouse
Property Description
Modern Comfort Meets Stylish Living, Step into this beautifully upgraded townhome featuring three spacious bedrooms and four tastefully finished bathrooms perfect for families or those seeking functional elegance. The bright, open-concept main floor boasts brand new hardwood flooring in Living/dining and a stunning new kitchen with sleek cabinetry, a modern backsplash, and ample prep space ideal for both everyday living and entertaining. Freshly painted through out, the home feels bright, clean, and move-in ready. The large primary suite includes ahis/hers closet and a private ensuite, while the professionally finished basement offers flexible space for a home office, rec room, or guest accommodations with a 3 pcs bathroom. A fully fenced backyard for added privacy, and parking for three vehicles on this extra wide driveway with no side walk, this thoughtfully updated home is ready to welcome its next owners. Quartz Counter Tops In Kitchen And Washrooms, Pot Lights, New Light Fixtures, Cac. A must see!Modern Comfort Meets Stylish Living, Step into this beautifully upgraded townhome featuring three spacious bedrooms and four tastefully finished bathrooms perfect for families or those seeking functional elegance. The bright, open-concept main floor boasts brand new hardwood flooring in Living/dining and a stunning new kitchen with sleek cabinetry, a modern backsplash, and ample prep space ideal for both everyday living and entertaining. Freshly painted throughout, the home feels bright, clean, and move-in ready. The large primary suite includes a his/hers closet and a private ensuite, while the professionally finished basement offers flexible space for a home office, rec room, or guest accommodations with a 3 pcs bathroom. A fully fenced backyard for added privacy, and parking for three vehicles on this extra wide driveway with no side walk, this thoughtfully updated home is ready to welcome its next owners. A must-see!
Location
Province ON
County York
Community Stouffville
Area York
Rooms
Family Room No
Basement Finished
Kitchen 1
Interior
Interior Features Other
Cooling Central Air
Exterior
Parking Features Private
Garage Spaces 1.0
Pool None
Roof Type Asphalt Shingle
Lot Frontage 19.69
Lot Depth 88.58
Total Parking Spaces 3
Building
Building Age 0-5
Foundation Concrete
Others
Senior Community Yes
Read Less Info
Want to know what your home might be worth? Contact us for a FREE valuation!

Our team is ready to help you sell your home for the highest possible price ASAP
GET MORE INFORMATION




