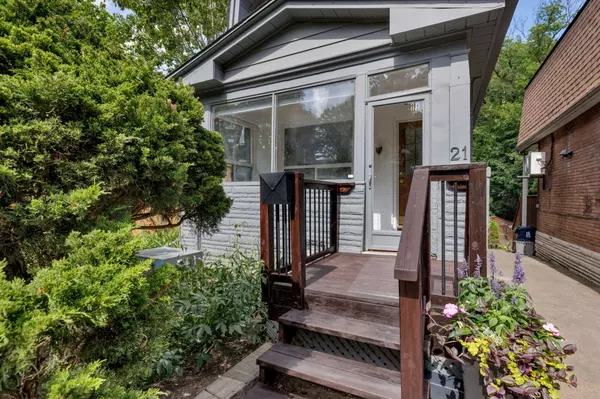For more information regarding the value of a property, please contact us for a free consultation.
Key Details
Sold Price $1,125,000
Property Type Single Family Home
Sub Type Detached
Listing Status Sold
Purchase Type For Sale
Approx. Sqft 1100-1500
Subdivision Woodbine Corridor
MLS Listing ID E12294669
Sold Date 08/15/25
Style 2-Storey
Bedrooms 3
Annual Tax Amount $5,293
Tax Year 2025
Property Sub-Type Detached
Property Description
Welcome To 21 West Lynn Avenue, A Beautifully Updated Detached Home Nestled In Toronto's Family Friendly Woodbine Corridor. This Charming Two-Storey Residence Blends Classic Barn-Style Character With Modern Upgrades, Offering A Warm And Inviting Space. The Main Floor Features A Bright, Open-Concept Layout With Hardwood Floors, An Updated Kitchen Complete With Centre Island / Breakfast Bar, Convenient Main Floor Laundry, A Walk-Out To The Backyard, And A Comfortable Living / Dining Room Perfect For Everyday Living And Entertaining. Upstairs, You'll Find Two Spacious Bedrooms Plus Den With Large Windows And Closet Space, Along With A Well-Appointed Full Bathroom. A Bonus Den / Office Space Provides Additional Flexibility To Have A Nursery Or Personal Home Office. The Finished Basement Adds Valuable Living Space With A Large Recreation Room - Perfect For a Kid's Play Area, TV Lounge, And More - Complete With An Additional Bathroom. Outside, Enjoy A Private Fenced-In, South-Facing Yard With A Two-Tier Deck And Mature Greenery - An Ideal Cottage-Style Retreat In The City. Located Just Steps From Vibrant Danforth East, With World Class Dining, Coffee, and Shopping Within A Short Walk. Close To East Lynn Park, Top-Rated Schools, And Coxwell Subway Station, This Home Offers Unmatched Convenience In One Of Toronto's Most Desirable Communities. Owners Have A Street Parking Permit And Usually Park Right In Front Of Home.
Location
Province ON
County Toronto
Community Woodbine Corridor
Area Toronto
Rooms
Family Room No
Basement Finished
Kitchen 1
Separate Den/Office 1
Interior
Interior Features Other
Cooling Central Air
Exterior
Parking Features Mutual
Pool None
Roof Type Asphalt Shingle
Lot Frontage 24.67
Lot Depth 107.25
Building
Foundation Brick
Others
Senior Community No
Read Less Info
Want to know what your home might be worth? Contact us for a FREE valuation!

Our team is ready to help you sell your home for the highest possible price ASAP



