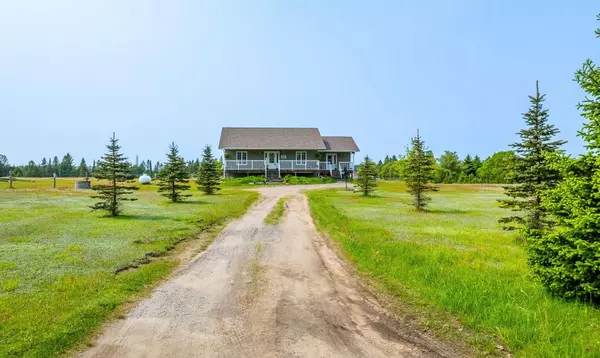For more information regarding the value of a property, please contact us for a free consultation.
Key Details
Sold Price $565,000
Property Type Single Family Home
Sub Type Detached
Listing Status Sold
Purchase Type For Sale
Approx. Sqft 1100-1500
Subdivision Snowdon
MLS Listing ID X12203370
Sold Date 10/01/25
Style Bungalow-Raised
Bedrooms 3
Annual Tax Amount $2,262
Tax Year 2024
Lot Size 0.500 Acres
Property Sub-Type Detached
Property Description
Discover this beautifully crafted 3-bedroom plus den, 3-bath raised bungalow at 1190 Ritchie Falls Rd, just 15 minutes from Haliburton or Minden. Enjoy year-round access and proximity to scenic Ritchie Falls and the Haliburton Rail Trail. The spacious main floor features a large kitchen with stainless steel appliances, ceramic tile, and solid oak flooring. The primary bedroom offers a newly upgraded ensuite (2025) with new shower, toilet, vanity, and ceiling lights. Relax with your morning coffee on the covered front porch, or step through the dining room garden doors to enjoy the peaceful back deck. The fully finished basement (completed in 2022) includes a large recreation room with wetbar, a new bathroom with in-floor heating, and den perfect for guests or extended family. Quality Fraser factory prefinished wood siding, a 200 amp generator-ready panel, propane forced air furnace, and pride of craftsmanship throughout make this home truly move-in ready. Experience the best of country living with modern comforts, all within easy reach of local amenities and outdoor recreation.
Location
Province ON
County Haliburton
Community Snowdon
Area Haliburton
Zoning RR
Rooms
Family Room No
Basement Finished, Full
Kitchen 1
Interior
Interior Features Primary Bedroom - Main Floor, Propane Tank, Water Heater Owned
Cooling None
Exterior
Exterior Feature Deck, Porch, Year Round Living
Parking Features Private
Pool None
View Clear, Trees/Woods
Roof Type Shingles
Lot Frontage 203.29
Lot Depth 287.5
Total Parking Spaces 4
Building
Building Age 6-15
Foundation Concrete
Others
Senior Community No
Security Features Carbon Monoxide Detectors,Smoke Detector
Read Less Info
Want to know what your home might be worth? Contact us for a FREE valuation!

Our team is ready to help you sell your home for the highest possible price ASAP
GET MORE INFORMATION




